

Sections
Project Year:
2016
"The students will be required to represent Hyde Abbey and the associated land within a virtual environment with a degree of authenticity as part of the interactive 3D application, will require further research in a typical Benedictine monastic complex and monastic lifestyle."
The role I undertook in the team was I part of the select few who had to create 3D models for the Hyde Abbey site. I used the software called Maya, as this was the first 3D software I used and I was comfortable using the software. The models I created would be used inside an app, which was being developed by the other members of the group. This app would allow the users to hover over an image target, in this case, the floorplans of the models, and then it would display the 3D model on the phone; allowing the user walk around the image target and having the different views of the model being displayed.
Before I started to model, I researched more Hyde Abbey.Hyde Abbey: The only remains from the Hyde Abbey is the Abbey gatehouse. Hyde Abbey dates back to the year 880 AD, where Alfred the Great re-found Saxon Winchester. Hyde Abbey was eventually destroyed in 1537 by Henry, the Eighth’s men.
Buildings around Winchester before 1500s: Different buildings around Winchester date back to the middle ages, so some stood at the same time the Hyde Abbey did. For example, the Winchester Cathedral goes all the way back to 12th Century, where at first it was built out of wood than in the 12th Century rebuilt out of stone.
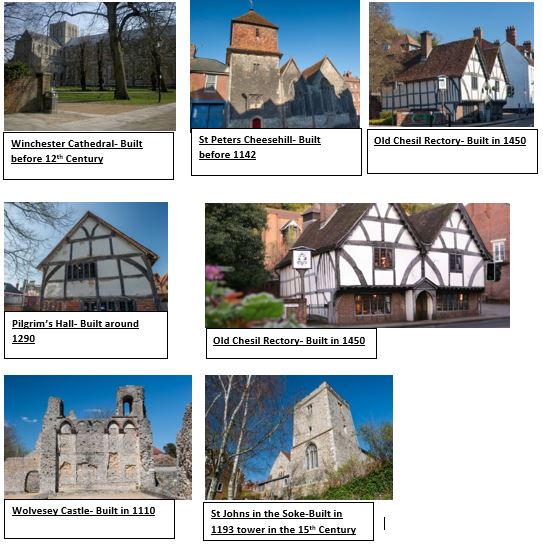
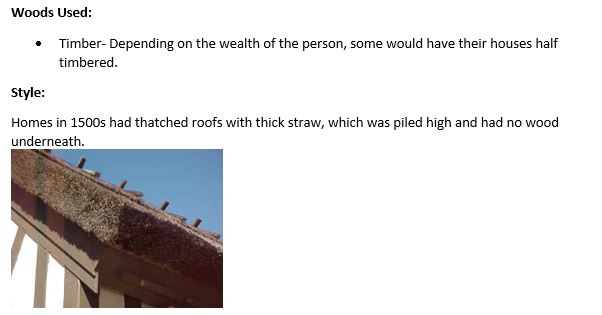
In this client brief, we had six members of the group. Some people had similar roles within the group, and others had entirely different roles. Four members were working on the 3D models/modelling to include in the brochure about Hyde 900, and this was being done by another member of the group. The developer of the team was creating an app where the models with could be viewed as 3D models when the phone hovered over the image targets, in this case, the floorplans. After the models were linked with the floorplans in the app, then the floorplans would be put on the brochure and the idea was the reader would be able to read up about the models and then use the app to view the model, it would bring the models to life in a sense.
I did not create this booklet
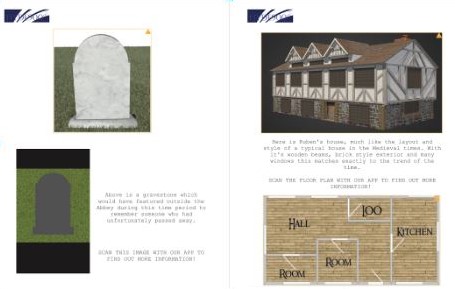
The image on the left is the image reference, and I used to create my model.
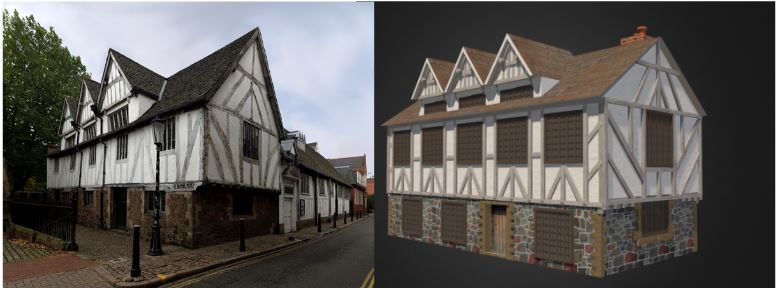
The image on the left is the image reference, and I used to create my model.
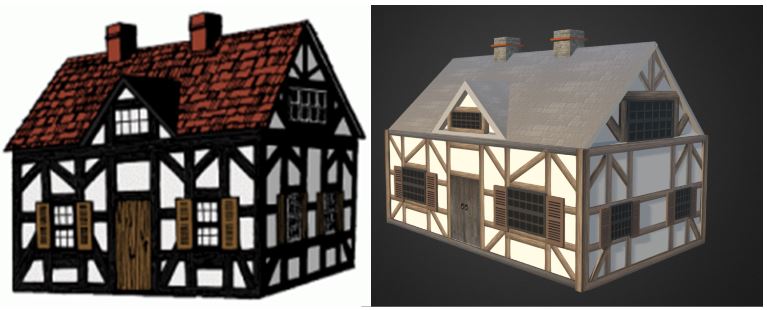
These were the floor plans for the two models I created. The floor plans would be used as image targets for the app. The floor plans would also feature in the brochure for the Hyde 900.

