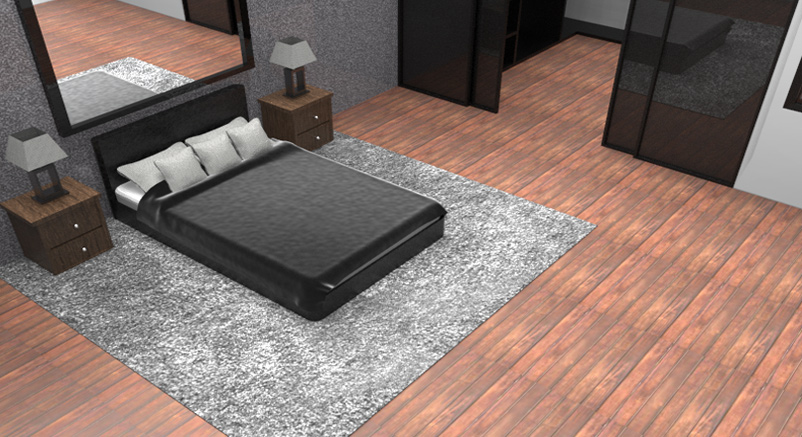

Sections
Final Outcome
Project Brief
Brainstorm
Idea One
Idea Two
Idea Three
Idea Selection
Initial Research
Persona
Inspiration
Initial Sketches
Feedback
Traditional Vs Modern
Further Research
Further Sketches
Designs Selection
Render Software
Model One
Model One: Renderings
Model Two
Model Two: Renderings
Model Three
Model Three: Renderings
Feedback
House Selection
Materials
Inspiration
Interior Sketches
Interior
Project Year:
2018

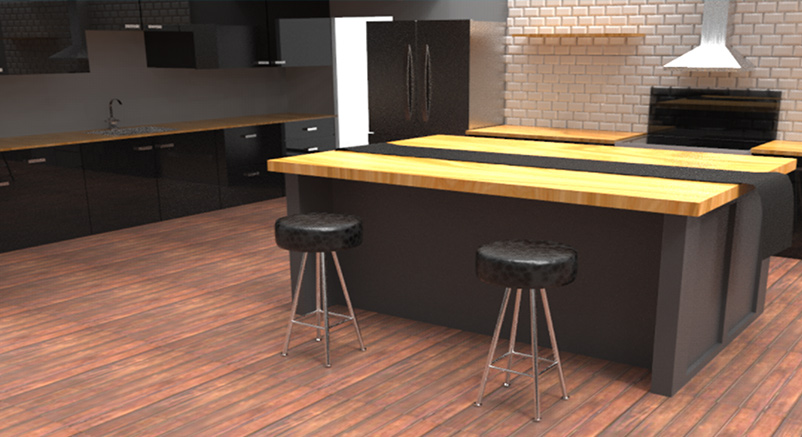
Press walkthrough button on the left button to start
The brief for this project, was to undertake research ideas and inspiration for the project, and then use the research to develop ideas, which would eventually lead to a final outcome.
I felt it was necessary to brainstorm different ideas for a potential final major project. I came up with projects that would give cater my skillset but also would provide a challenge, allowing me to learn other skills. The ideas ranged from website design to 3D modelling, giving an excellent range to select from. Although I had brainstormed ideas that did not feature 3D modelling, I felt it would not be beneficial for me to pursue a final major project which did not have modelling because it would not allow me to improve on my 3D skills before heading out to industry. Hence, the three ideas below containing elements of modelling.
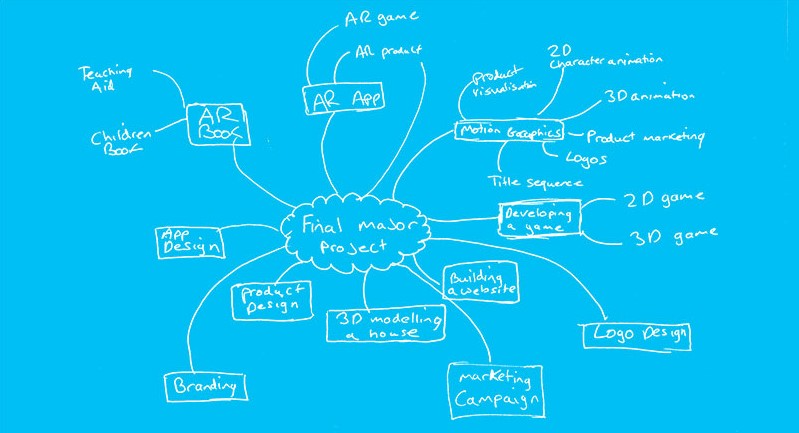
The first idea I considered, was producing an Augmented Reality book. For the book, I would have produced designs within Adobe Illustrator relating to the theme of the book. Once the designs had been created, I would model them and use an App called 'Augment', allowing the user to view the designs/characters in 3D, offering them an unique experience.
Credit- Medium

The second idea was for me to produce a 3D game within 'Unreal' or 'Unity', I felt this project would test my knowledge and allow me to gain a better understanding of the gaming industry and the software used within the industry. In the project, I would create the environment, characters and game assets and would collate it all together in the form of a playable game.
Credit- FragHero
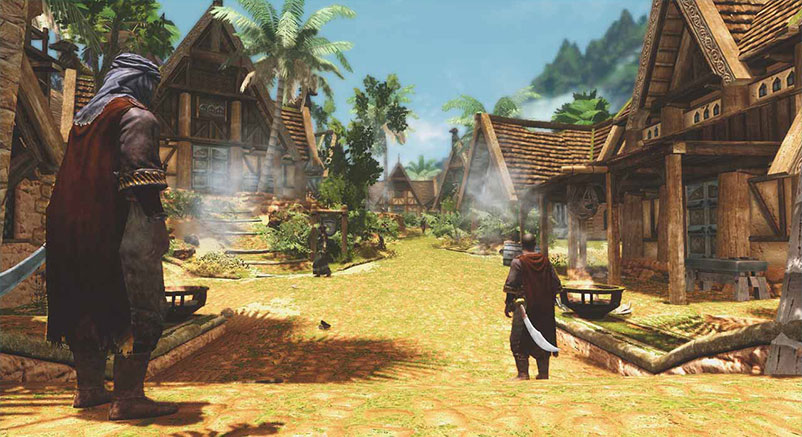
The third idea was to produce a Virtual Reality walkthrough of a house, by the end of the project a user would be able to put on a Virtual Reality Headset and walk inside the model. I think this project would teach me more about Virtual Reality and its connection with 3D assets and how they interact with each other. In the project, I would model the exterior, interior, environment and contents of the house. This project would help me develop an understanding of architect design and the requirements needed to model a home fully.
Credit- Veer TV
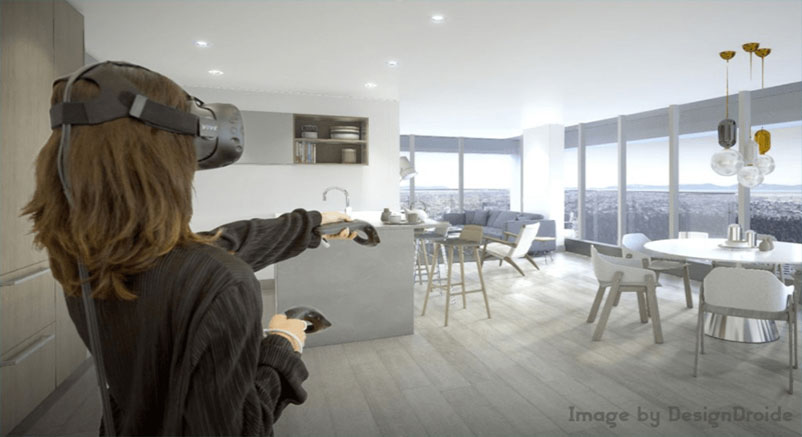
I decided to select the VR house walk through for my final major project because I felt it would best utilises my skills and would allow me best to develop skills that could potentially arise from the project. The VR house project allowed me to fully develop a project from start to finish and really delve into an area of design/3D I have not explored. I feel this project would help me in the future because I want to pursue a career in 3D, but do not know the specific area and this is a potential route.
Before delving into designing potential houses for this project, I first needed to know the differences in houses to be able to select the style of the house. Zillow research provided information on different house styles and the key components which make up the style. I felt it was important to know the different styles of houses because it would allow me to correctly design the houses and not include elements which are known for a different house style.
Credit- Zillow Research
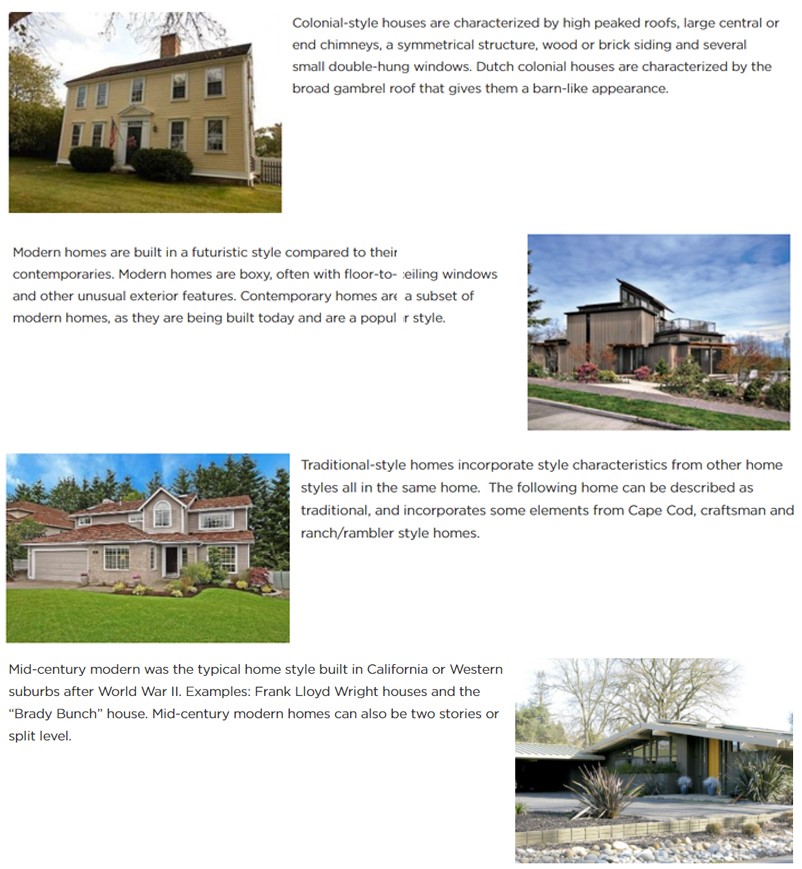
Before starting the project, I felt it was important to create a persona; the persona would allow me to gain a more in-depth understanding of the audience, who is going to be targeted for the outcome of the project. The persona will make sure that the user is always in mind while producing the Virtual Reality walk through. With this in mind, it meant I needed to think about making the walk through easy to access and not require a lot of time to set up and operate, so the software chosen is essential because it cannot be complicated.

Below is a collection of different styles of houses, I used the research done previously to identify each style of houses. I needed inspiration before starting to sketch. The inspiration aided in me ensuring the specific styles of homes did not contain elements associated with other homes.
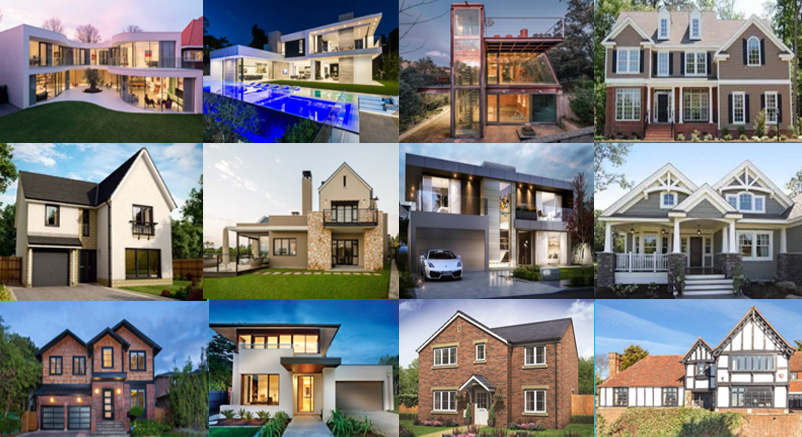
These are the sketches which I produced with reference from some of the inspiration found earlier. I used the app Autodesk Sketchbook to produce the illustrations of the different house styles researched at the start of the project.
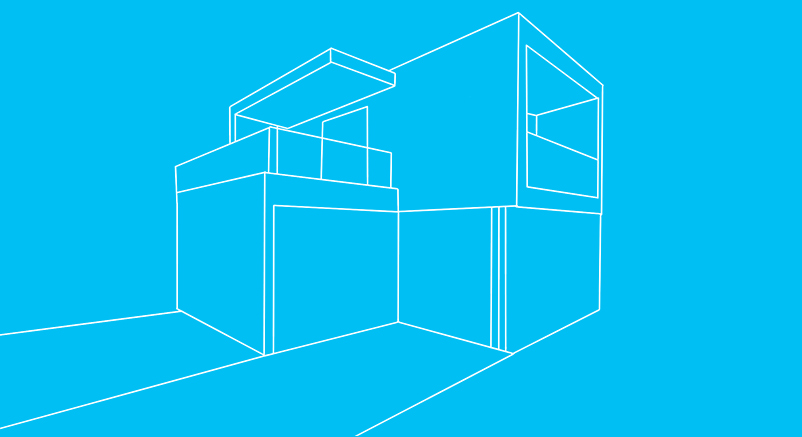
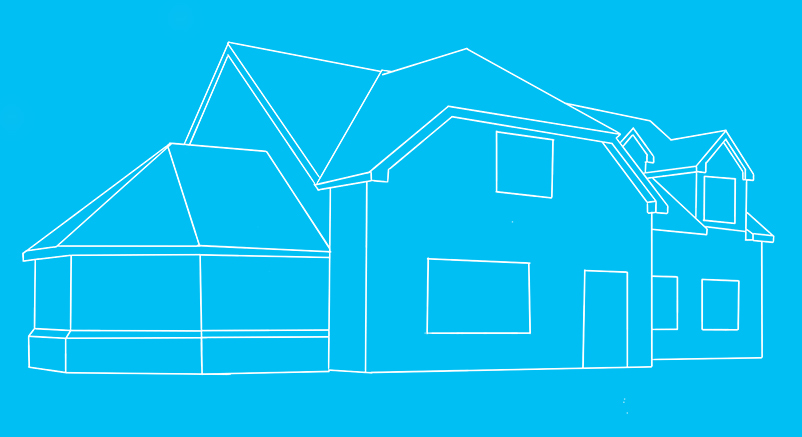
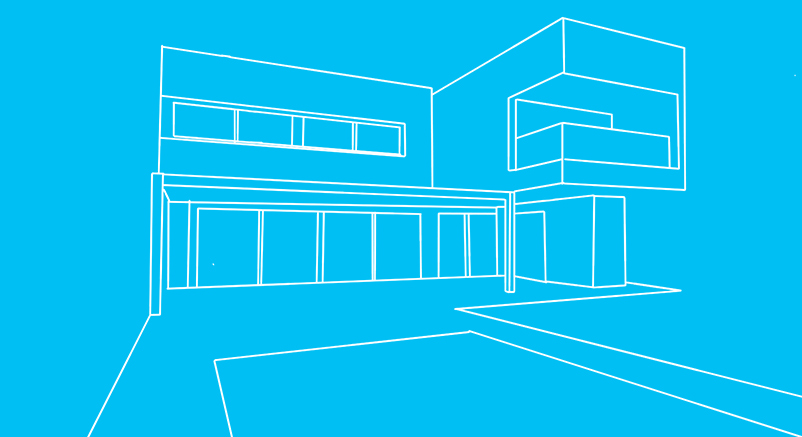
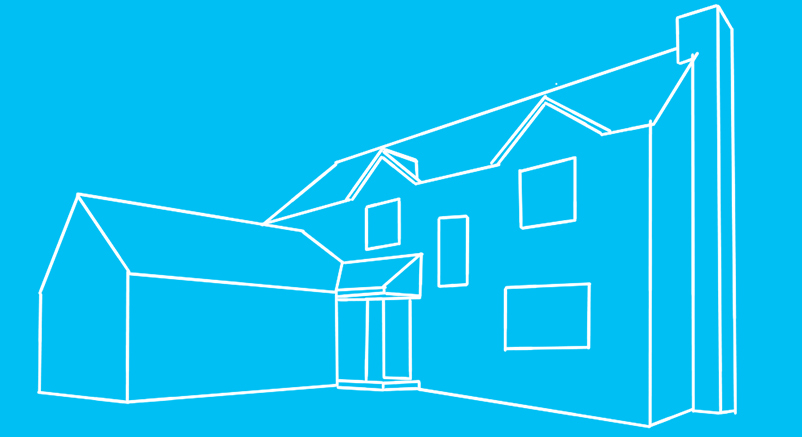
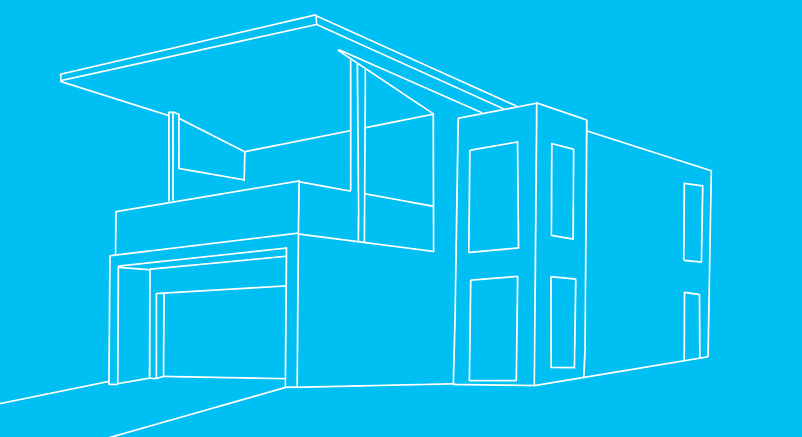
The feedback I received for the progression so far, was I needed to add in more detail into the sketches and think about the environment which would surround the house. Furthermore, I needed to think about giving the house a story and not simply just model the house.
I narrowed the house styles for my final major project to a traditional house style, and a modern house style, both have their advantages and disadvantages. After reviewing both of the styles. I decided it would be best to go with the modern house style, I felt could produce a unique home and put my style on to the house.

I conducted research in to which environments usually surround modern homes. Upon my findings I discovered modern homes are in typically in woodland areas in natural environments, and try not to disrupt the surrounding area. Modern homes all about sustainable energy and use materials that do not harm environment. The homes themselves use big bay windows to let as much light as possible. This is a feature which I need to ensure I include in my designs as it is an essential part of modern homes.
Credit- Archi advisor

The materials used in modern homes are typically brick, stone (e.g. marble, granite, travertine, limestone), manufactured stone, concrete, glass, stucco, tile, wood and cladding. Each of these materials vary on impact they have on the environment, but often the materials are selected based upon their environmental impact and the sustainability of said materials.
Credit- YourHome
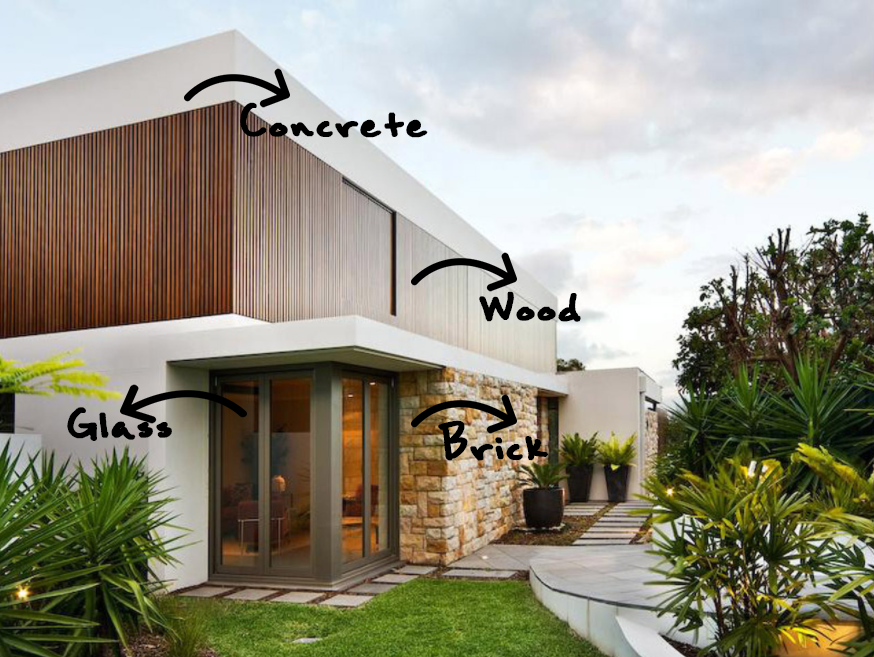
After receiving feedback about my previous sketches and how they lacked detail, I felt it was necessary to produce more designs and by adding colour it would help the user to visualise the house better.
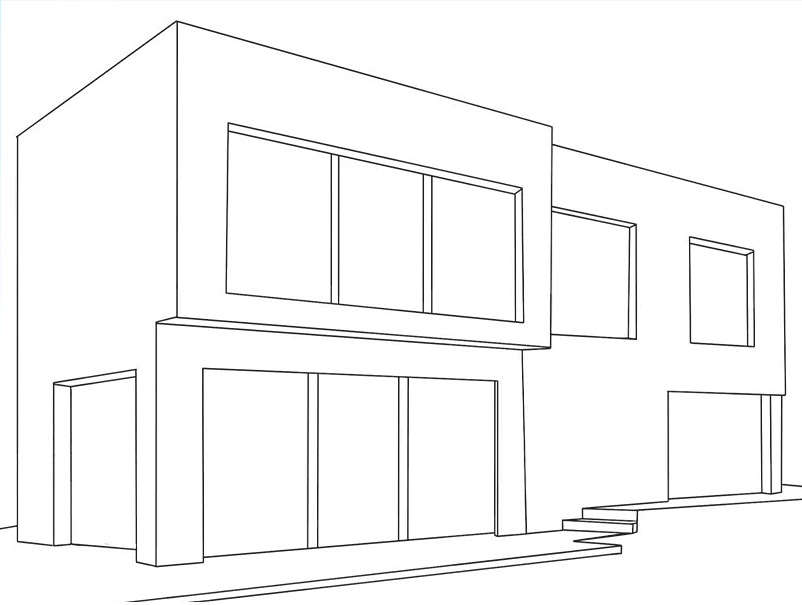
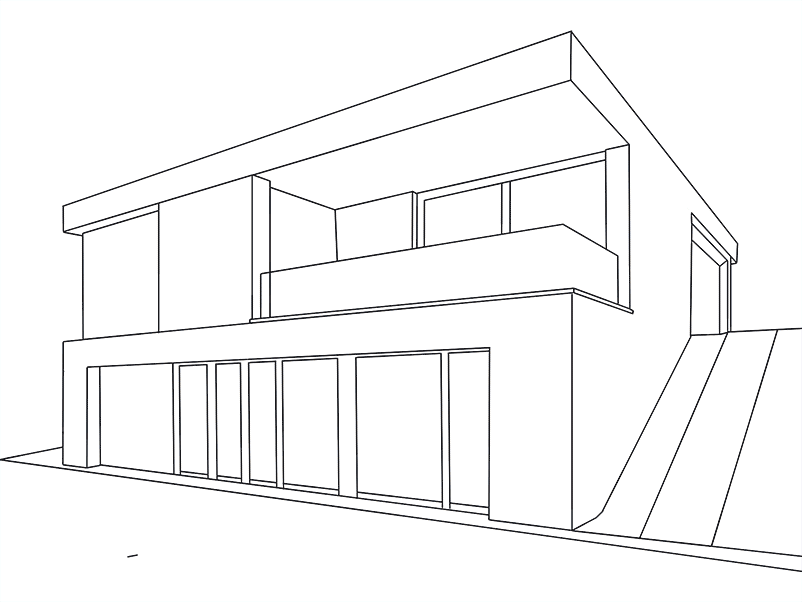
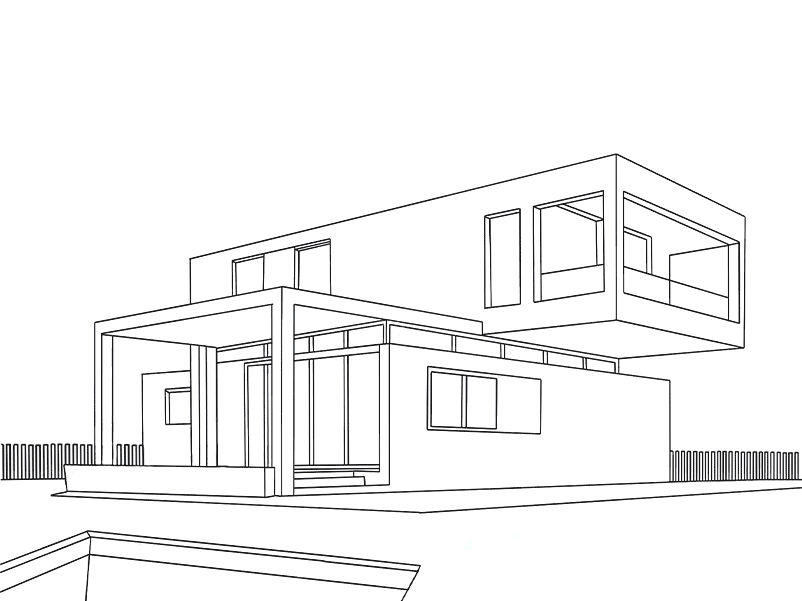
These designs are the ones I decided to progress with because I felt they better incorporated the modern design style best and my peers also preferred these designs over the others.
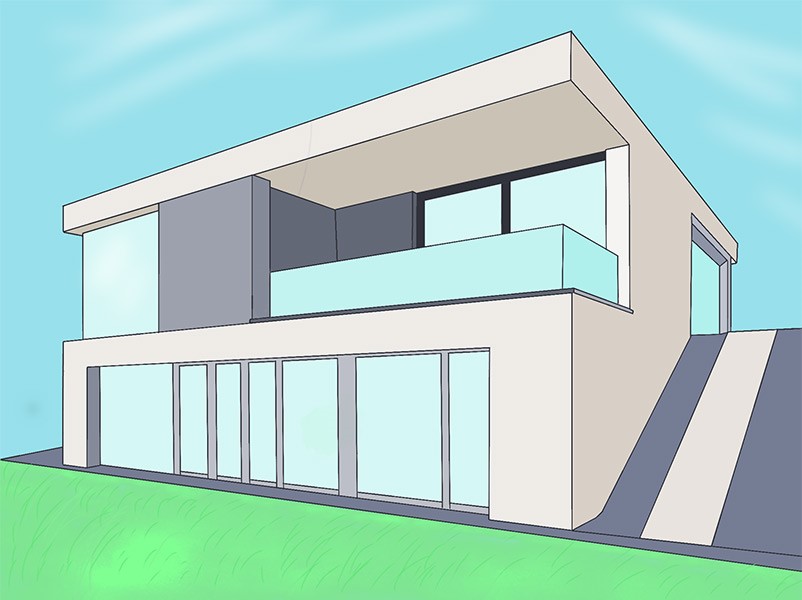
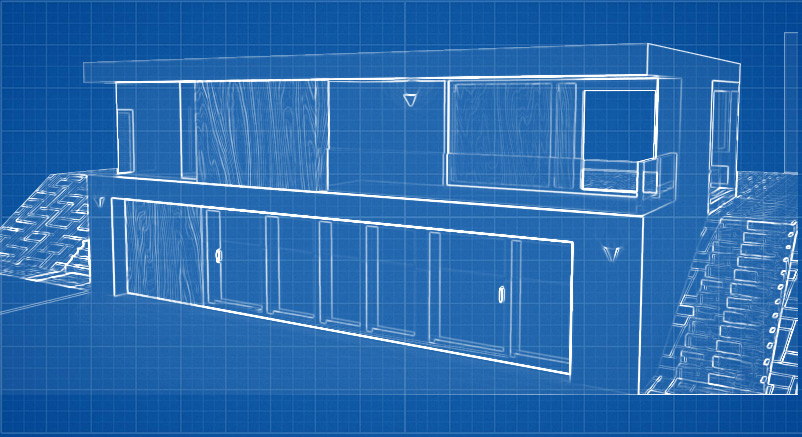
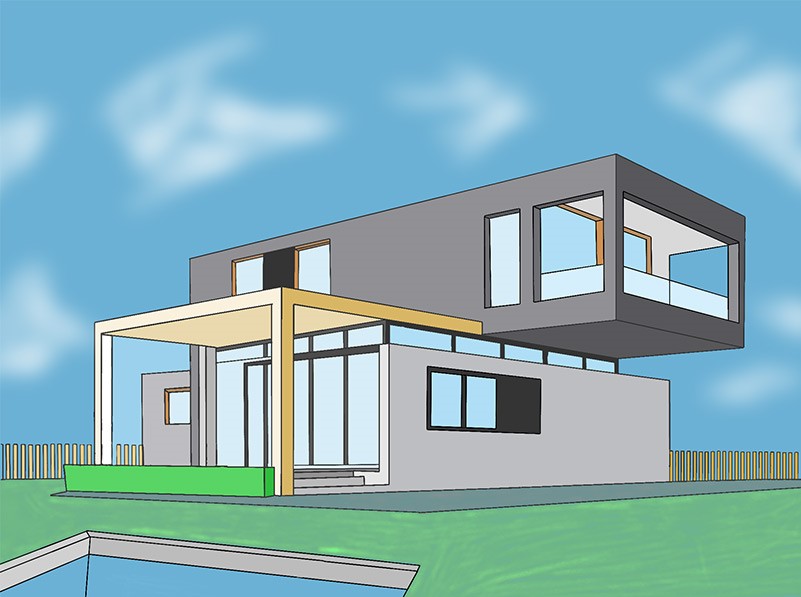

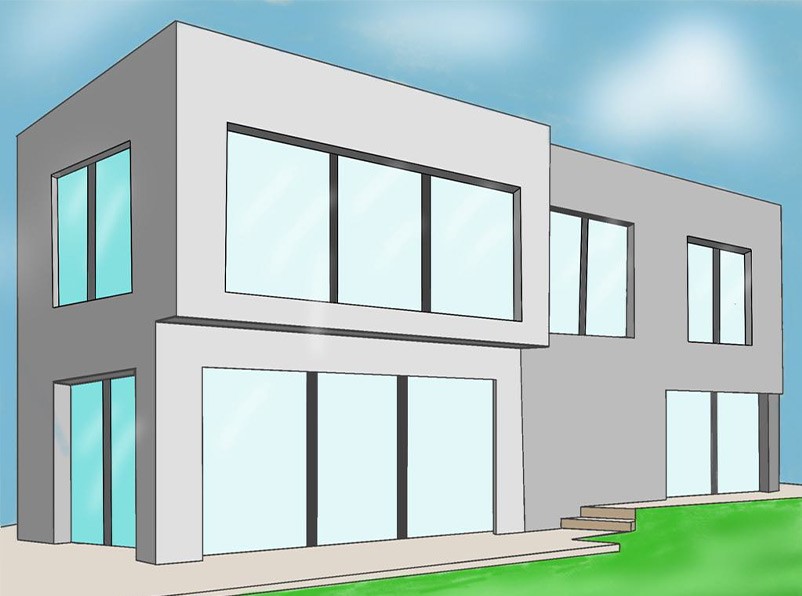
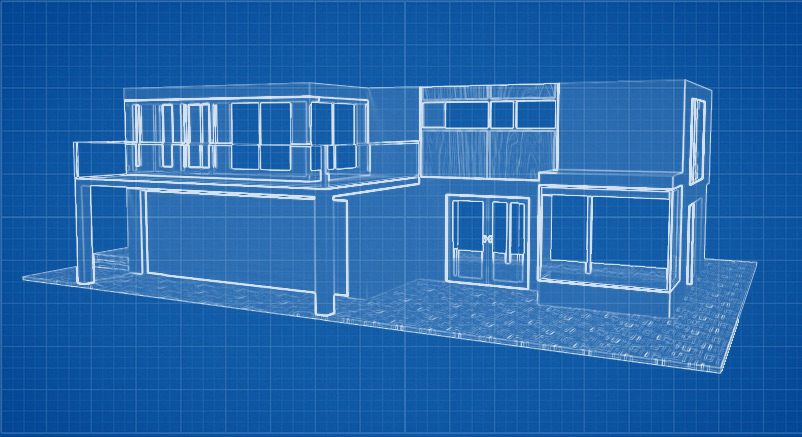
Once, I had completed everything for the models I exported it to an external 3D rendering software. The software was named Keyshot, and it produced high quality renders in a short amount of time, which was useful as I could get a sense of how the model would look. In the software, you can put on the materials quickly, and this meant I could find the correct materials without hassle.

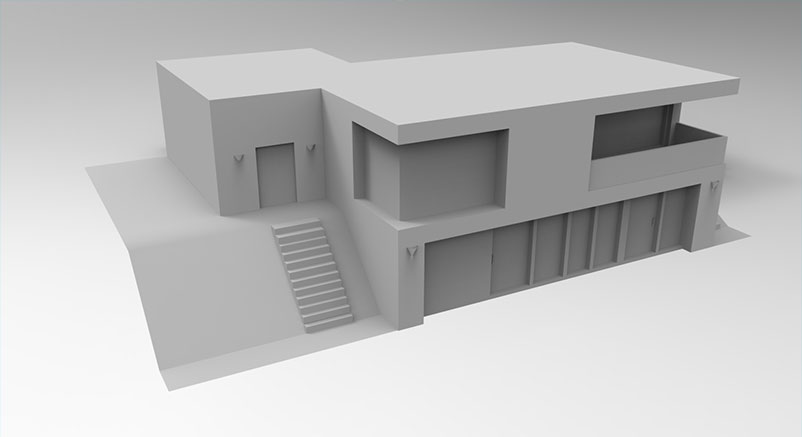
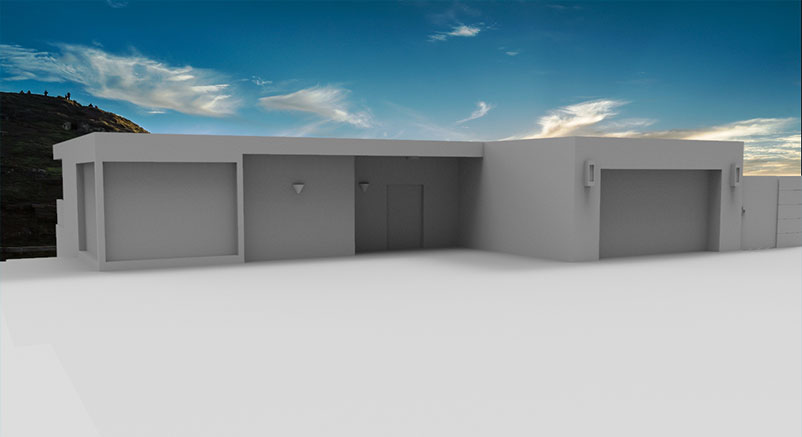
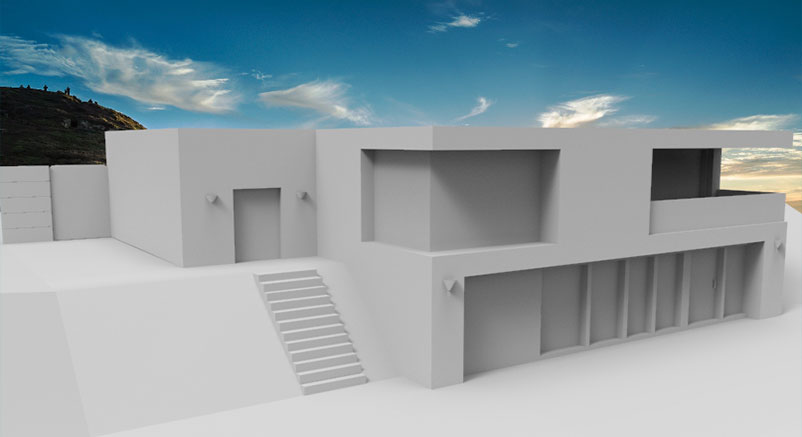
These are the final renders of the exterior of the house.
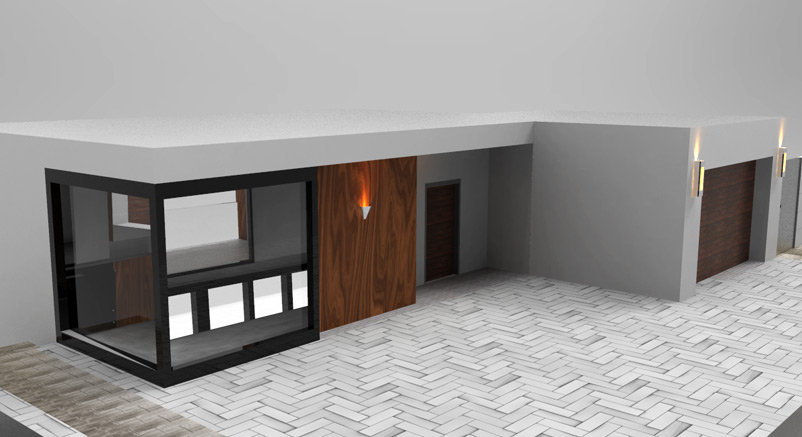
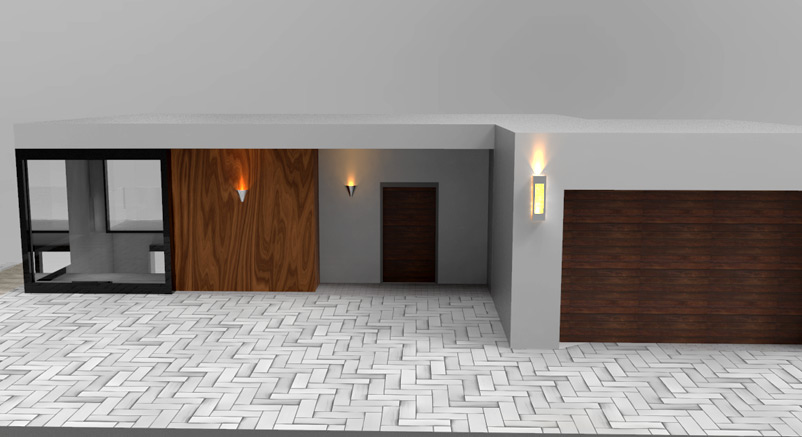
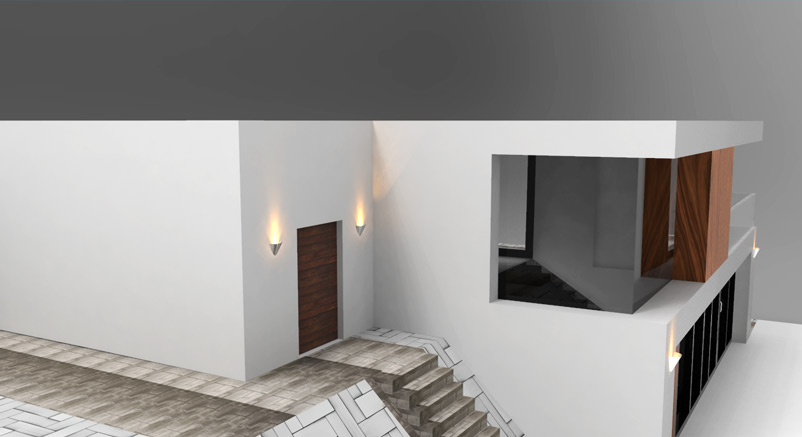
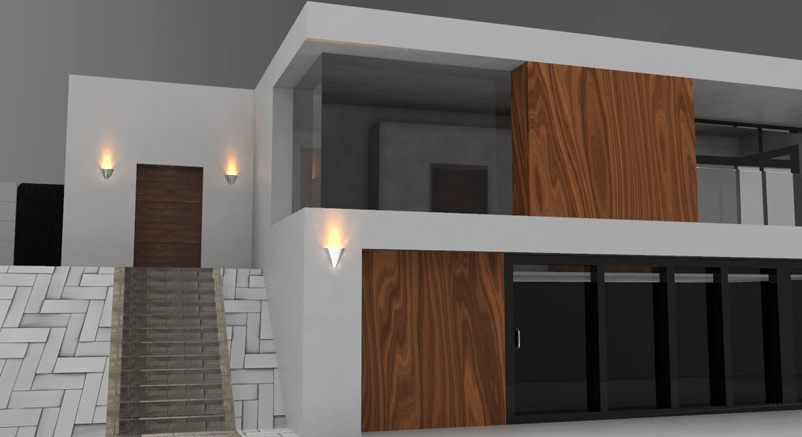
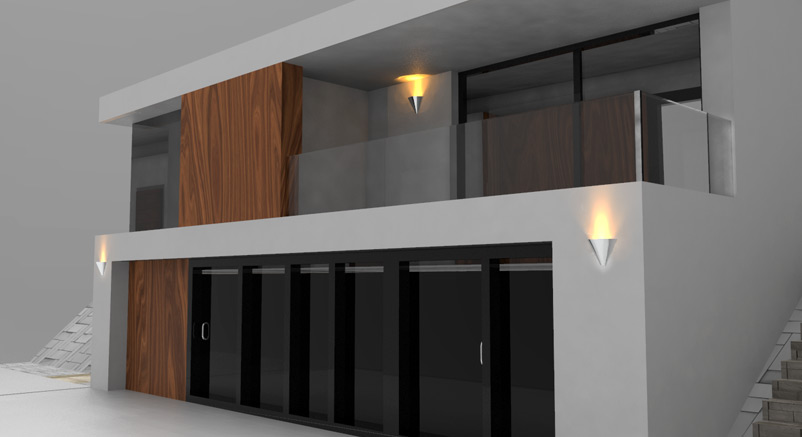
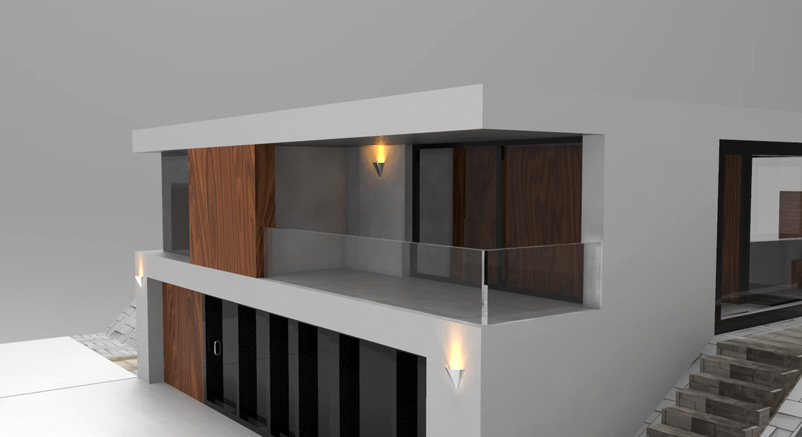
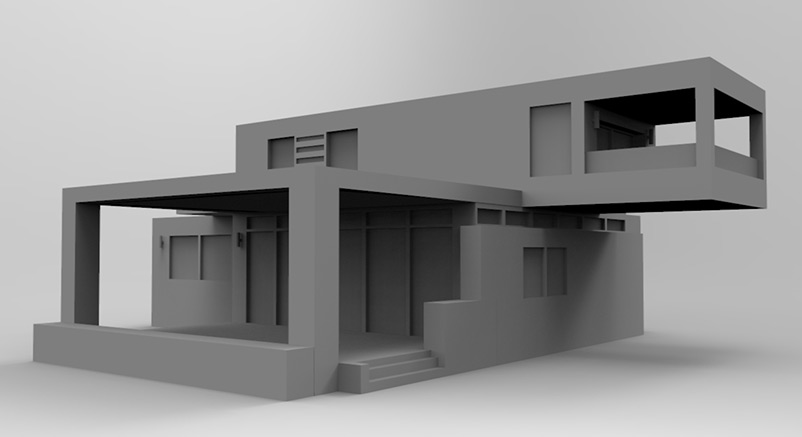
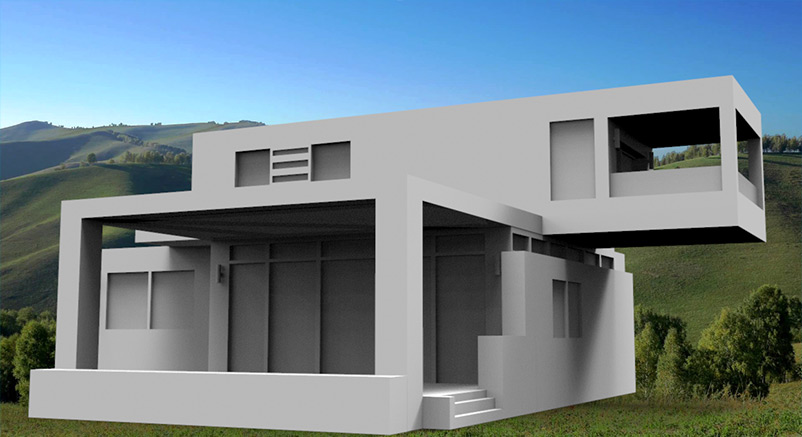
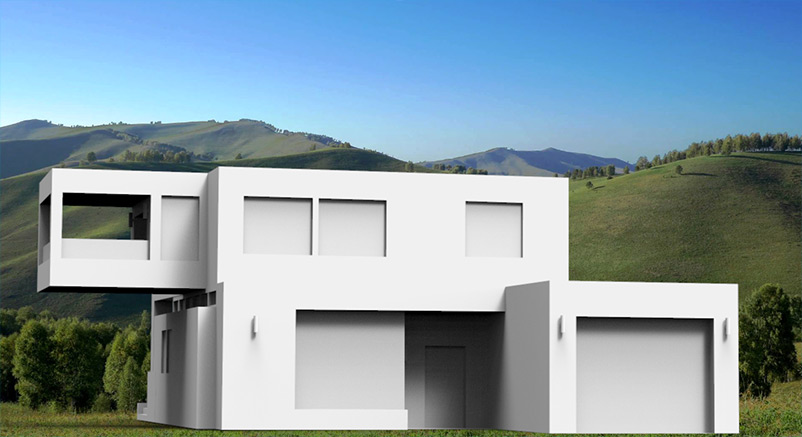
These are the final renders of the exterior of the house.
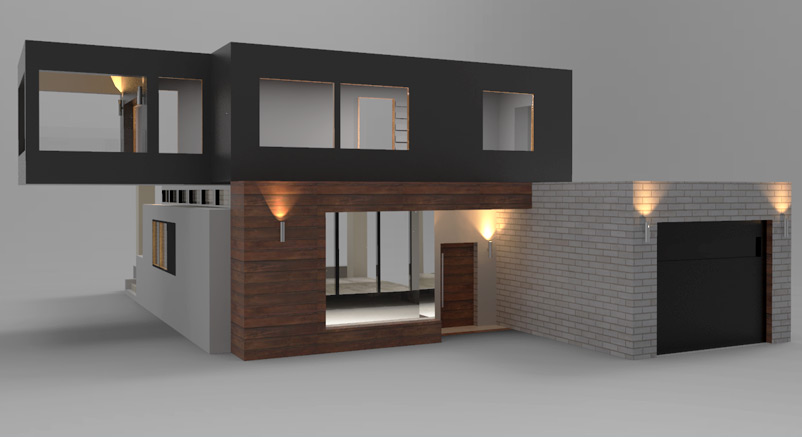
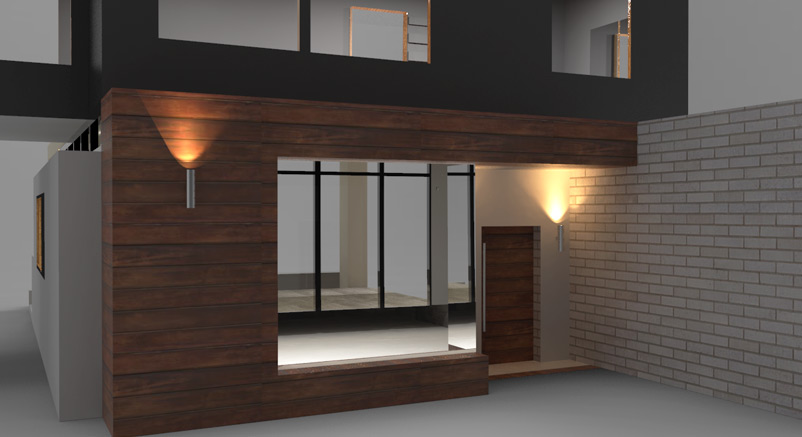
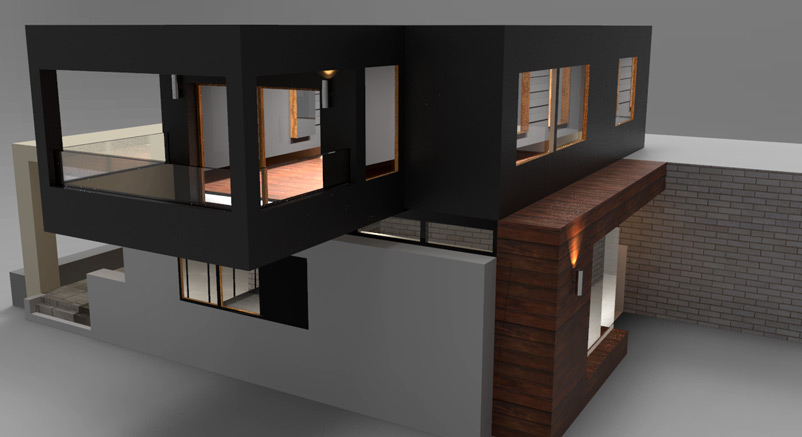
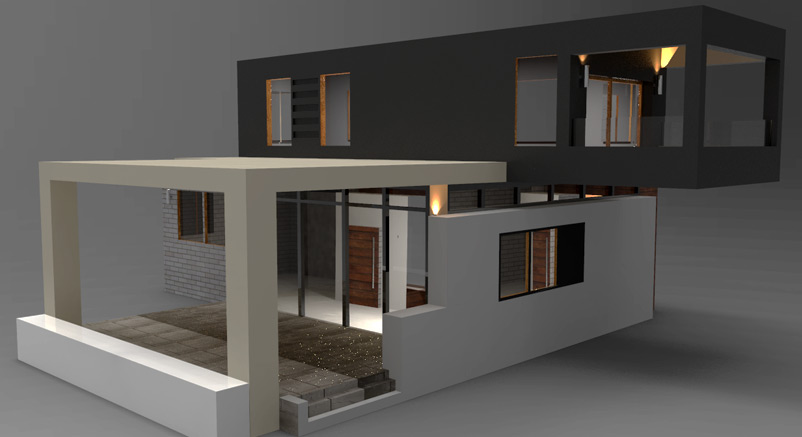
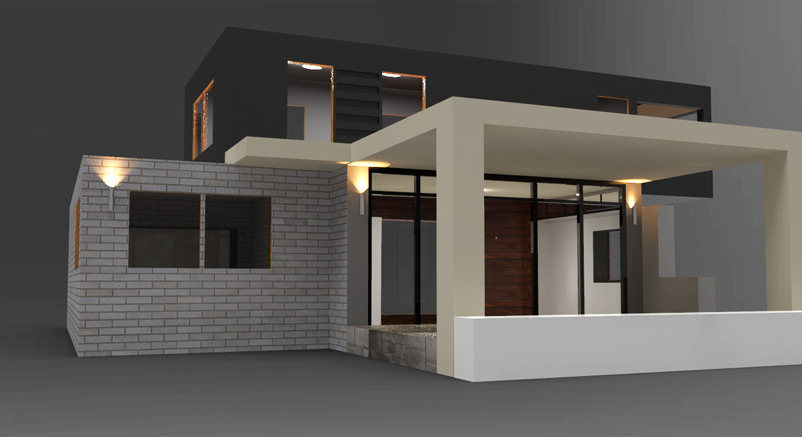
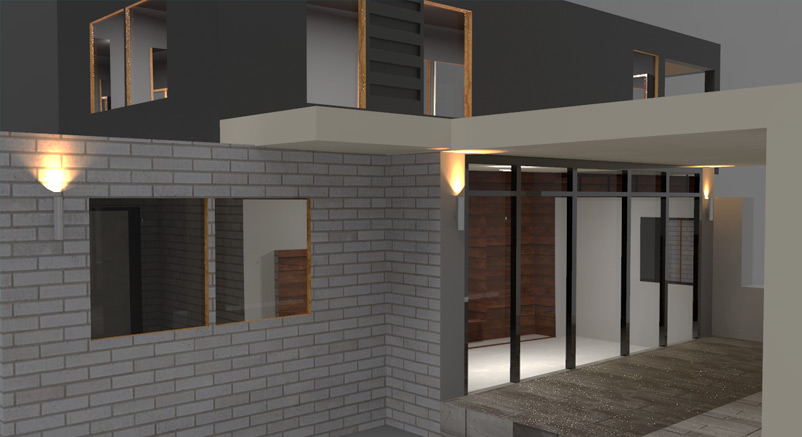
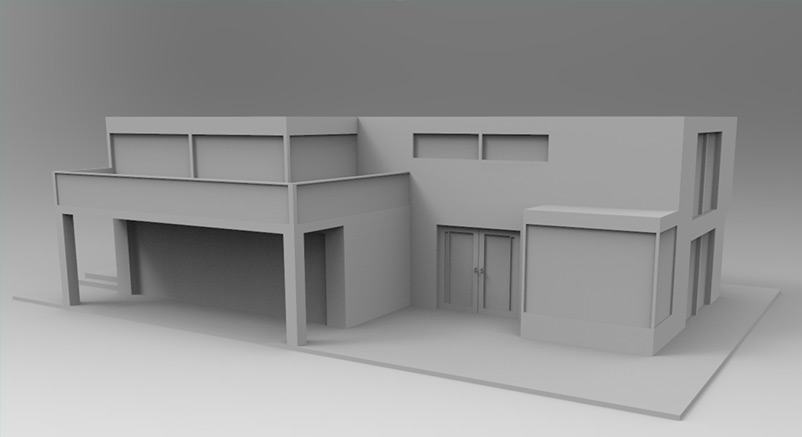
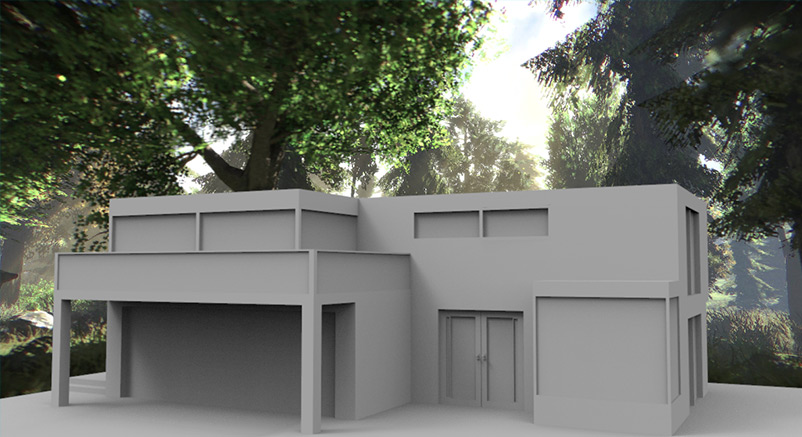
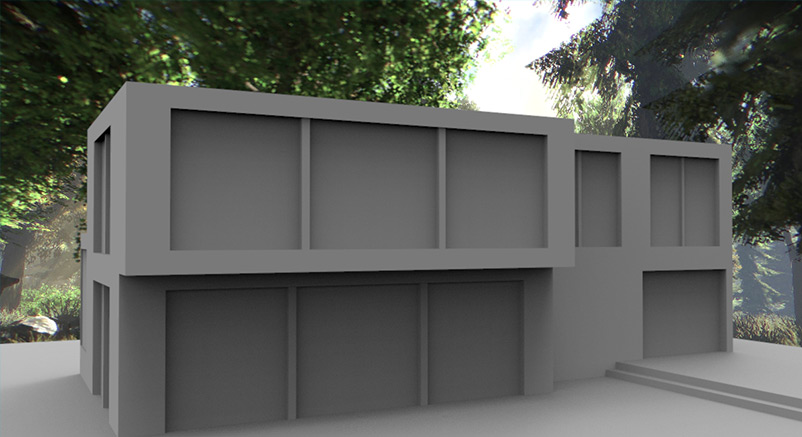
These are the final renders of the exterior of the house.



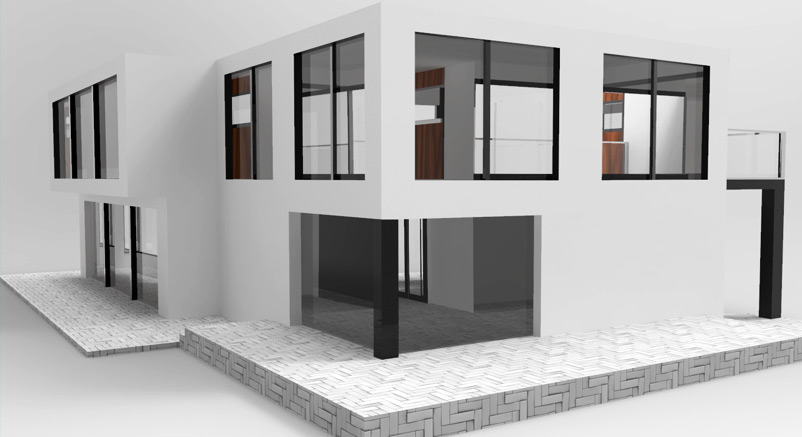
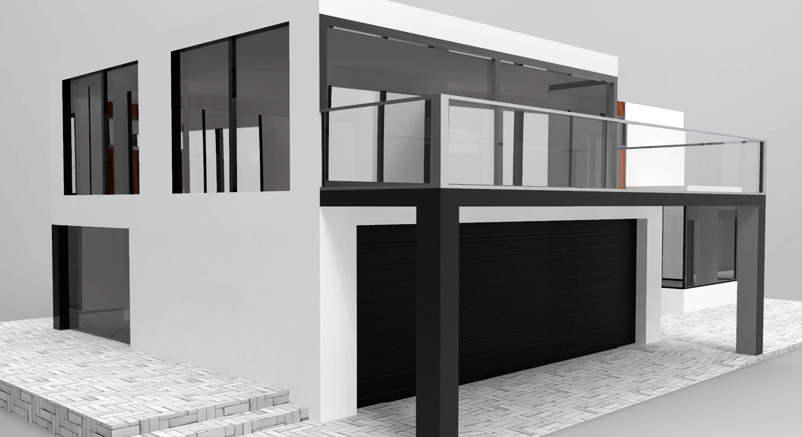
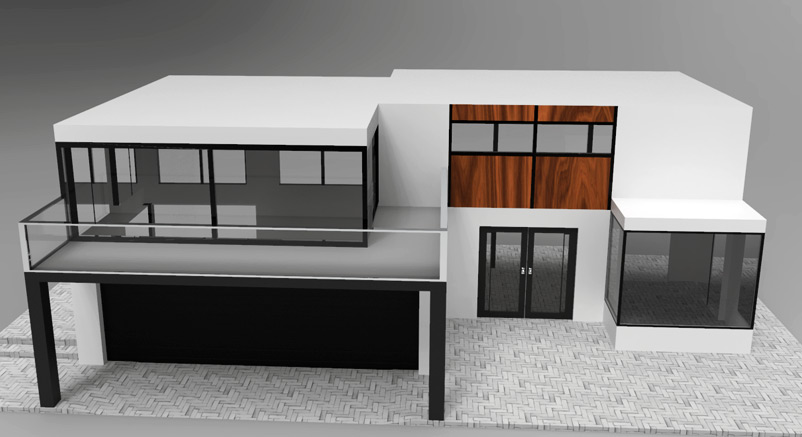
I showcased the three models among my peers to receive feedback on the models and to gather opinions on which house was the most feasible and the best the one to progress. Majority of my peers felt the first model encompassed the modern home image the most and had the best living space.
Using the feedback received from peers, I also agreed with the statements said, I felt the model one had the most living space, giving me more space to design and allowing me to layout the interior well without cramming items in the house.

These are some of the materials I used on the house; I used the research conducted at the beginning of the project to ensure I had elements which were associated with modern homes. I felt it was important because it gives the contemporary/modern house I designed and modelled more creditability and justification into why I used specific materials.

Below are images of interiors of modern houses, I used some of the elements within the images to make sure the interior of my modern house would be authentic and suit the style of home.
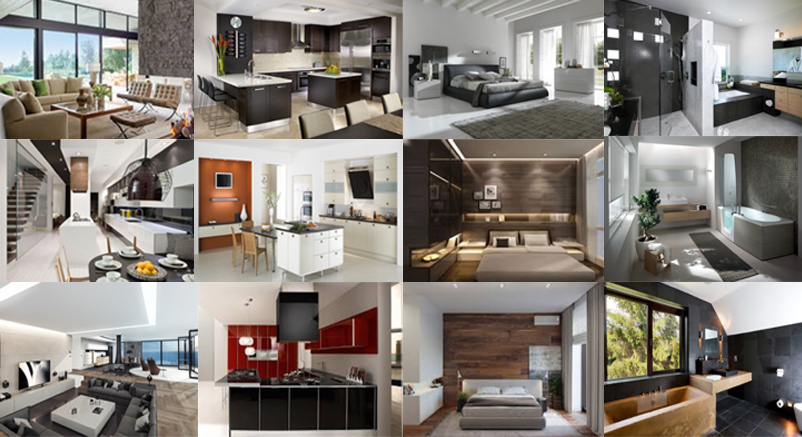
Before starting to model the assets of the interior, I decided I needed to sketch out the interior of the home, to ensure I knew what to model and where everything would be placed.
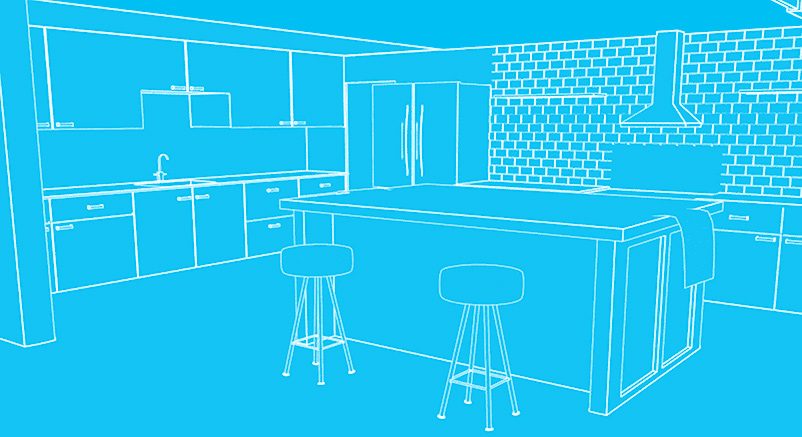
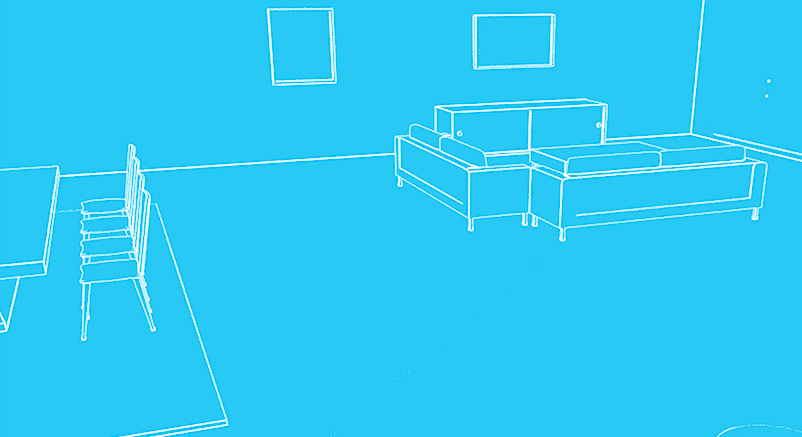
Once I had sketched out the interior, I used it to produce the assets and then place them with in the home. The next step was to texture each individual pieces. Below is how the home looks with the assets textured and rendered out.
Kitchen

Living room
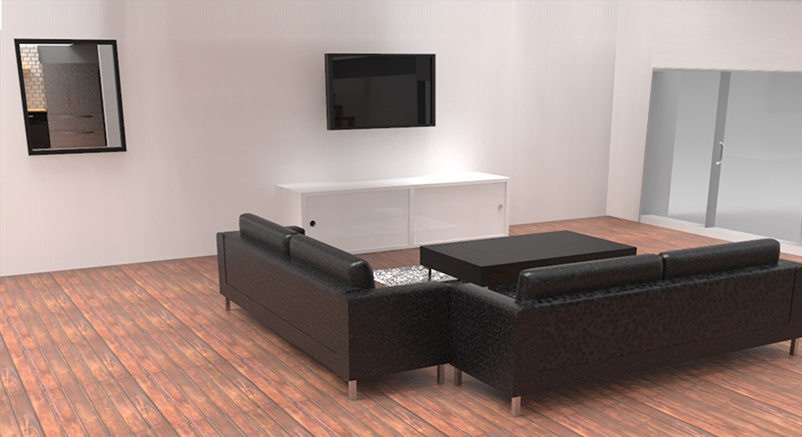
Dining room/Living room
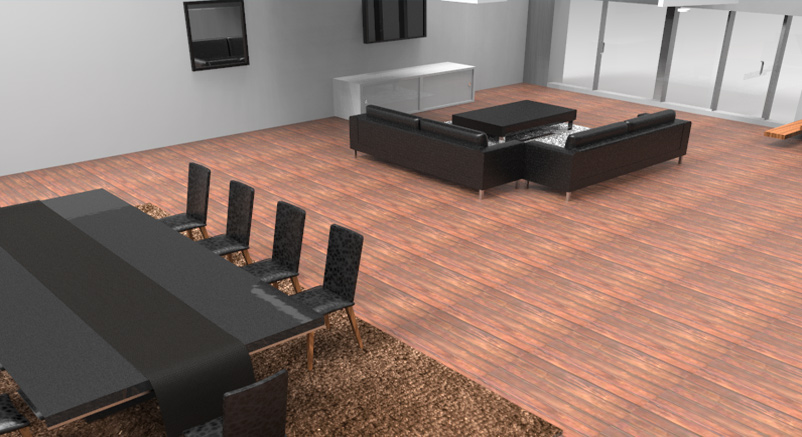
Bathroom
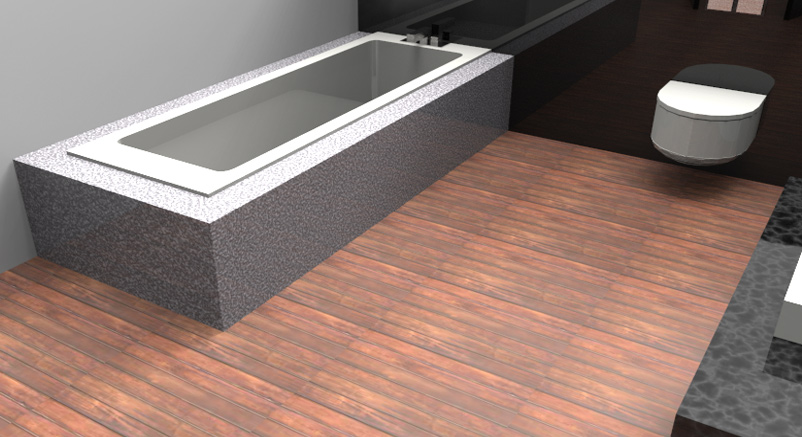
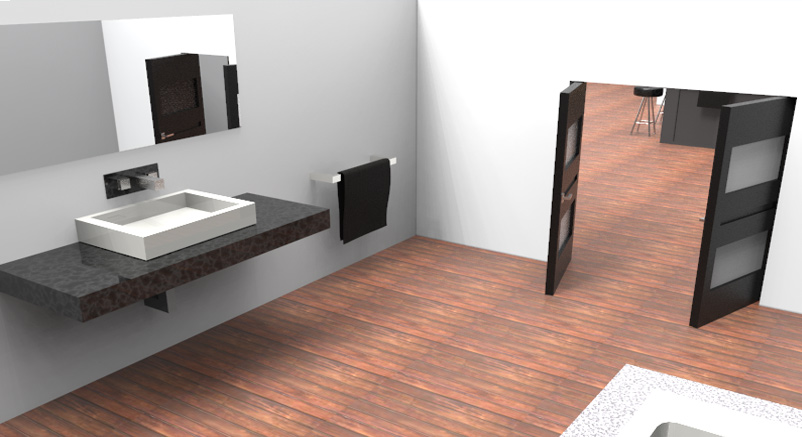
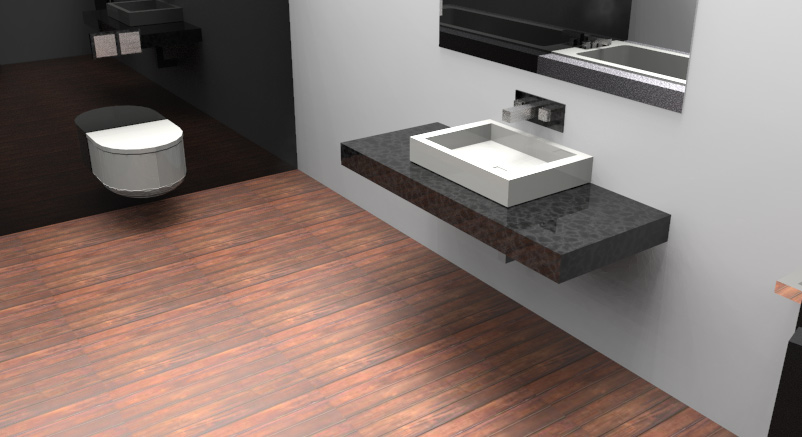
Bedroom
